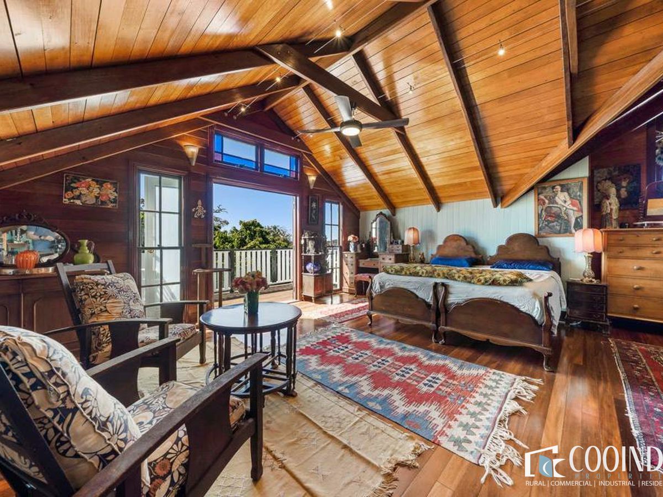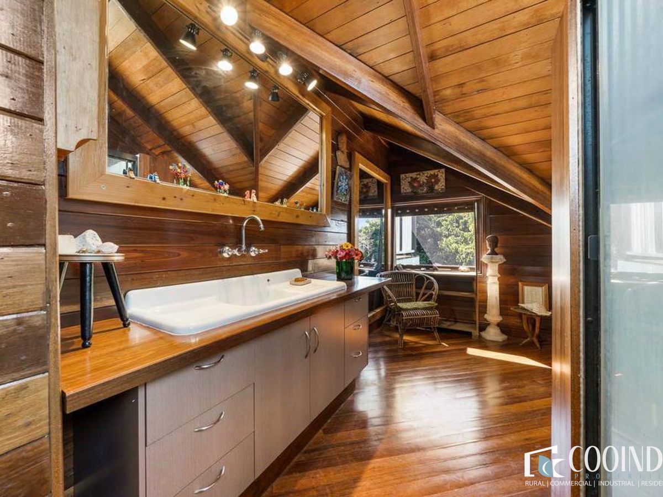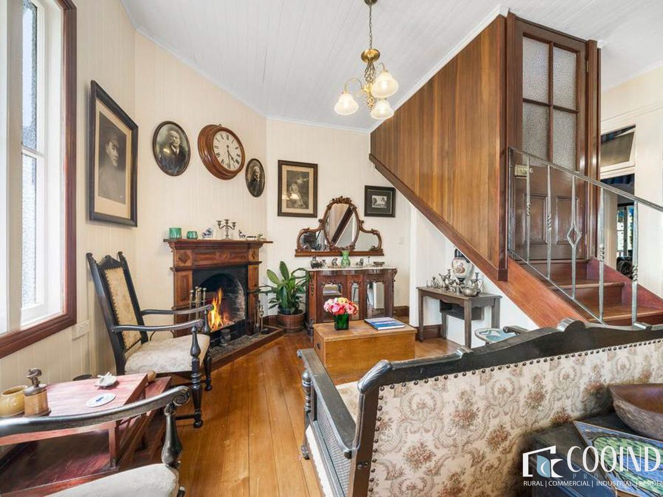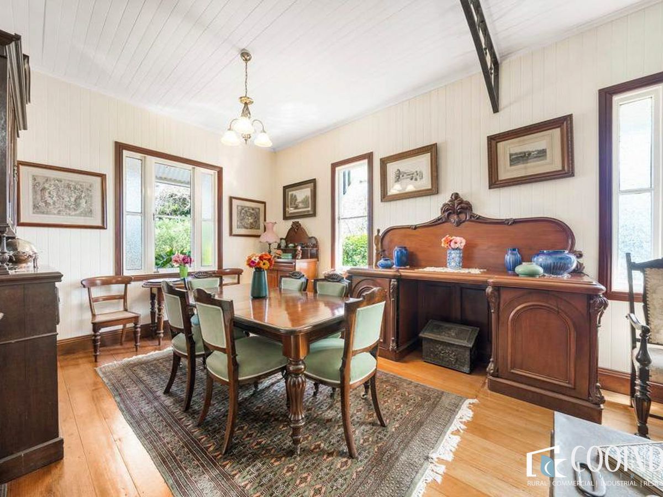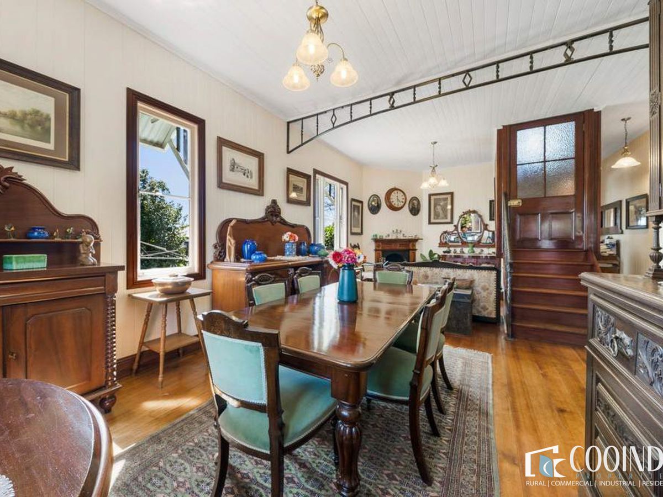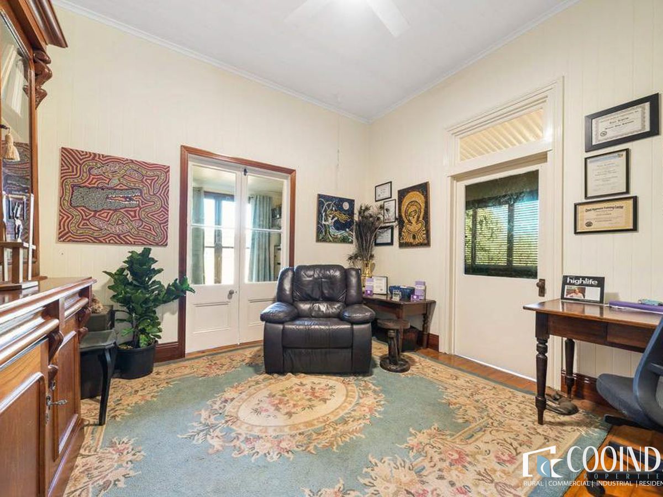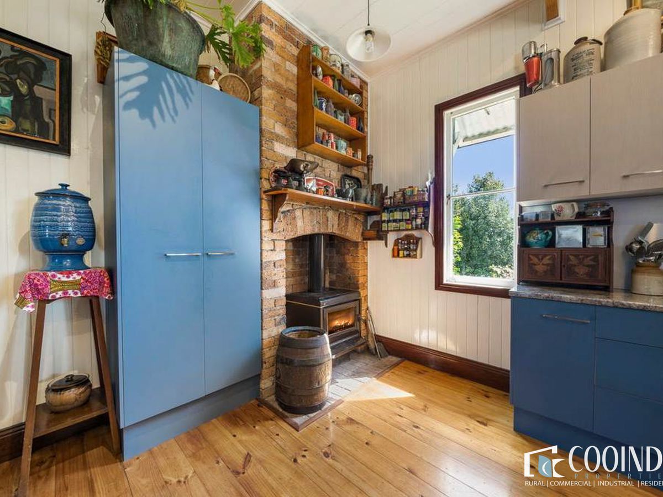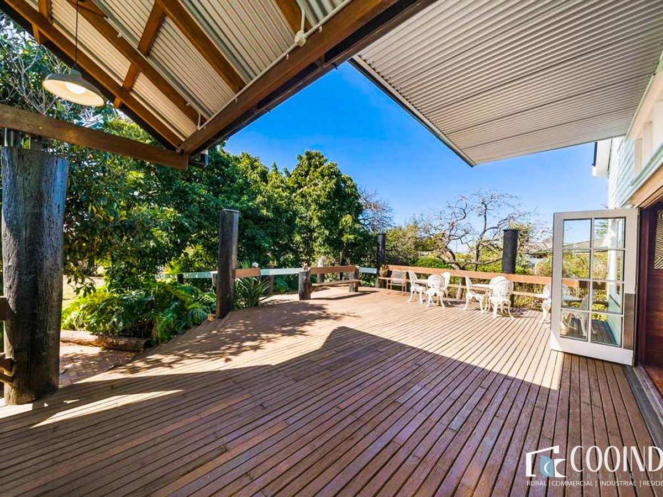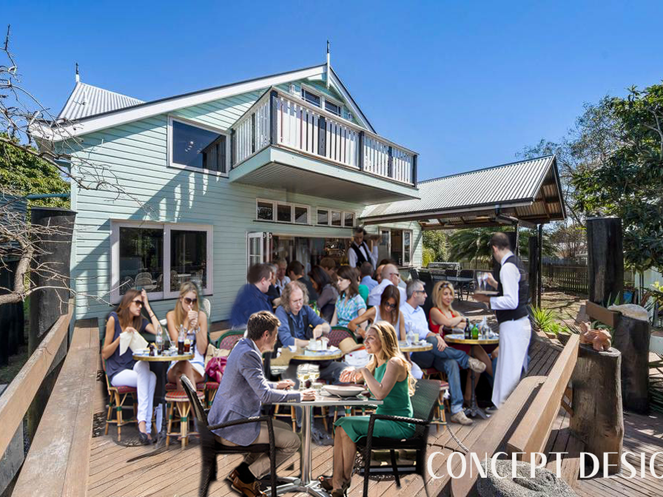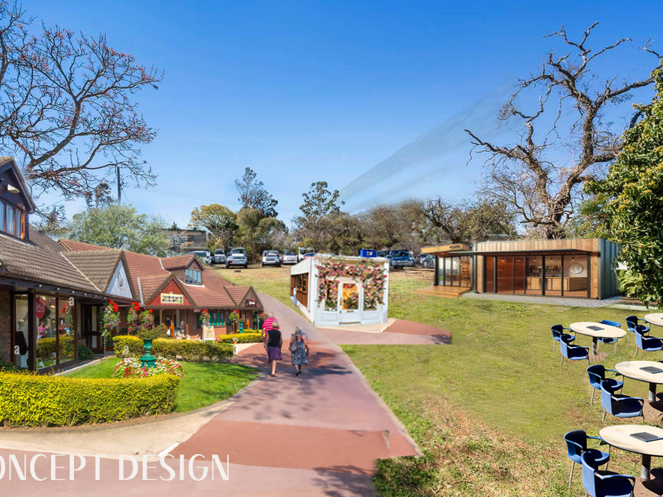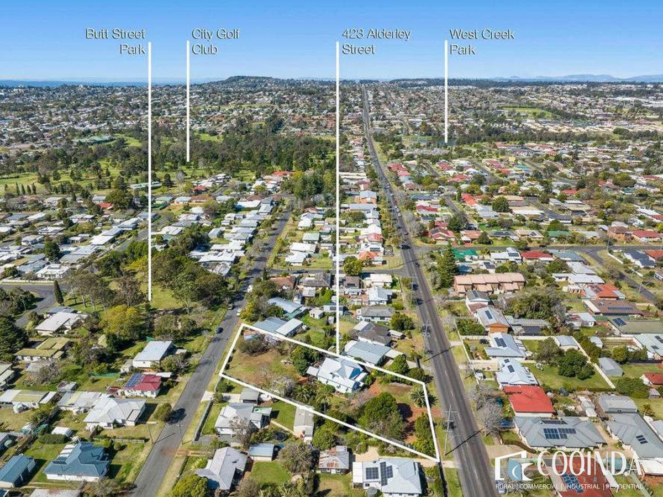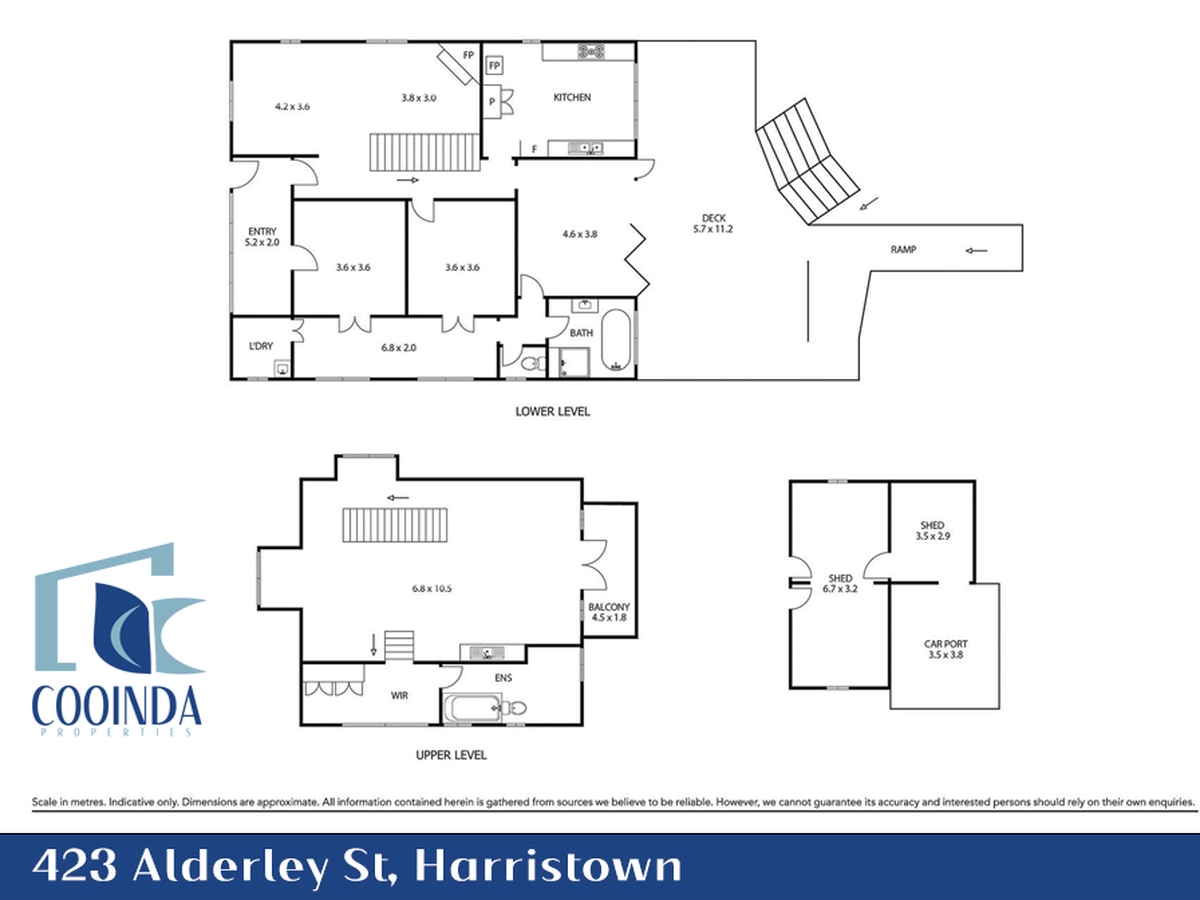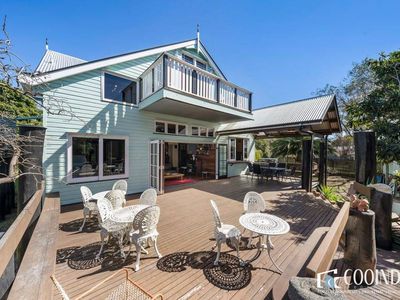423 Alderley Street, Harristown
Historic Homestead with Commercial Potential
Think "Chocolate Cottage" village with "Urban Grounds" or "Cafe Valetta" style cafe. If you have a business mind and want something different to make your mark on Toowoomba, then this is it!.
Massive Commercial Potential- This amazing parcel of land owned by one family for over 100 years, comprises three separate lots;Lot 1 - 1287 m2, Lot 4 - 592 m2, Lot 5 - 607 m2, with a grand total of 2486 m2 of mixed density zoned residential land. Built in 1904 by Scottish immigrants and purchased by the current owners great, great grandmother in 1917 it was once a 400-acre lot and one of the first houses in the Harristown area.
The original farmhouse was a single-story home with only two bedrooms. Then over 17 years, the current owner extended both out and up transforming this home into a masterpiece of architectural art. The layout and large rooms within this property have all the markings of a viable commercial property.
Tongue & Groove interior walls, 3.5m high ceilings and an open fireplace in the large sitting room. A separate wood heater in the galley kitchen offers relaxed and comfortable living. The kitchen adjoins the large sunroom which opens onto an expansive Northern deck, perfect for entertaining and relaxing and could be used commercially as a cafe.
Downstairs, there are 2 big rooms that could be rented out as professional office spaces or treatment rooms.
This incomparable homestead features extensive use of recycled timbers adding character to every room. The Huon Pine that was used originated from Tasmania and was shipped up to construct another building in Toowoomba in 1880. Recycled hardwoods include Iron bark, Gum and North Queensland Box wood.
The internal timber staircase, made of exotic Asian hardwood, leads to an amazing chalet style loft area with cathedral ceilings. Currently used as the master bedroom, it would work wonderfully as additional seating to your new café business. Measuring 10m x 12m it has a balcony and large windows which showcase 360 degree views of the city. The ceiling height is up to 16 feet high with 2 huge gables creating a vast and spacious living area.
With street access from Alderley St and Butt St the potential to create a vibrant inner suburb village is perfect here. Think single person shops for artisans, beauty and massage or crystals, candles, and photographer or florist. With five retirement villages within walking distance of this property and nowhere for them to get coffee or socialise, this location for a cafe/ artisan hub would be a welcome addition to Harristown locals of all ages. Only your imagination holds you back in this once-in-a-lifetime opportunity. Overlooking parkland at the rear of the home this may well be the last block of this kind available in Toowoomba.
This block offers amazing flexibility to the investor and a huge potential return on investment as all blocks are zoned for development, subject to TRC approval. Although it would be a shame to pull down the house and build townhouses, you very well could and potentially fit 12-15 dwellings depending on design. With so much potential you don't want to let this one pass you by. Call Michelle today to discuss.
Heating & Cooling
Outdoor Features
Indoor Features
Mortgage Calculator
$3,078
Estimated monthly repayments based on advertised price of $1800000.
Property Price
Deposit
Loan Amount
Interest Rate (p.a)
Loan Terms







